3086 49th St., Astoria, NY 11103
| Listing ID |
10911384 |
|
|
|
| Property Type |
House (Attached) |
|
|
|
| County |
Queens |
|
|
|
| Township |
Astoria |
|
|
|
| Neighborhood |
Long Island City |
|
|
|
|
| School |
NEW YORK CITY GEOGRAPHIC DISTRICT #30 |
|
|
|
| Total Tax |
$7,670 |
|
|
|
| FEMA Flood Map |
fema.gov/portal |
|
|
|
| Year Built |
1955 |
|
|
|
| |
|
|
|
|
|
STUNNING MOVE IN READY ONE FAMILY 3 BED 2.5 BATH
A lovely, turn-key one family home with 4 bedrooms and 2.5 bathrooms, located in Astoria, Queens close to public transportation and schools. This single family home is in MINT condition with all top of the line finishes. It is a brick house with a beautifully paved backyard that is great for entertaining and the front has a gated driveway and garage. The interior exhibits a modern yet traditional feel giving it a real sense of "home"! 1ST FLOOR - LIVING ROOM, DINING, KITCHEN, HALF BATHROOM ACCESS TO BACKYARD 2ND FLOOR - 3 BEDROOMS (1 MASTER WITH WALK IN CLOSET), BEAUTIFUL BATH WITH TUB, WASHER/DRYER WALK IN GROUND FL- BEDROOM, OPEN AREA, FULL BATH, GARAGE, ACCESS TO BACKYARD, POSSIBILITY FOR SUMMER KITCHEN, BRAND NEW BOILER (2 ZONE) AND HOT WATER HEATER
|
- 3 Total Bedrooms
- 1 Full Bath
- 1 Half Bath
- 2096 SF
- 2000 SF Lot
- Built in 1955
- Renovated 2016
- 2 Stories
- Available 6/22/2020
- Townhouse Style
- Full Basement
- 400 Lower Level SF
- Lower Level: Finished, Garage Access, Walk Out
- 1 Lower Level Bedroom
- 1 Lower Level Bathroom
- Renovation: FULL RENOVATION INCLUDING ALL ELECTRIC AND PLUMBING. BRAND NEW BOILER AND HOT WATER HEATER LESS THAN 6 MONTHS AGO
- Galley Kitchen
- Marble Kitchen Counter
- Oven/Range
- Refrigerator
- Washer
- Dryer
- Stainless Steel
- Hardwood Flooring
- Marble Flooring
- 8 Rooms
- Living Room
- Dining Room
- Family Room
- Primary Bedroom
- Walk-in Closet
- Kitchen
- Laundry
- Private Guestroom
- First Floor Bathroom
- Baseboard
- Hot Water
- 2 Heat/AC Zones
- Gas Fuel
- Central A/C
- Masonry - Brick Construction
- Brick Siding
- Masonry Siding
- Flat Roof
- Attached Garage
- 1 Garage Space
- Municipal Water
- Municipal Sewer
- Patio
- Fence
- Open Porch
- Covered Porch
- Driveway
- Utilities
- Near Bus
- Near Train
- Sold on 11/25/2020
- Sold for $1,185,000
- Buyer's Agent: Iacovos Spirou
- Company: INSPIROU GROUP
Listing data is deemed reliable but is NOT guaranteed accurate.
|



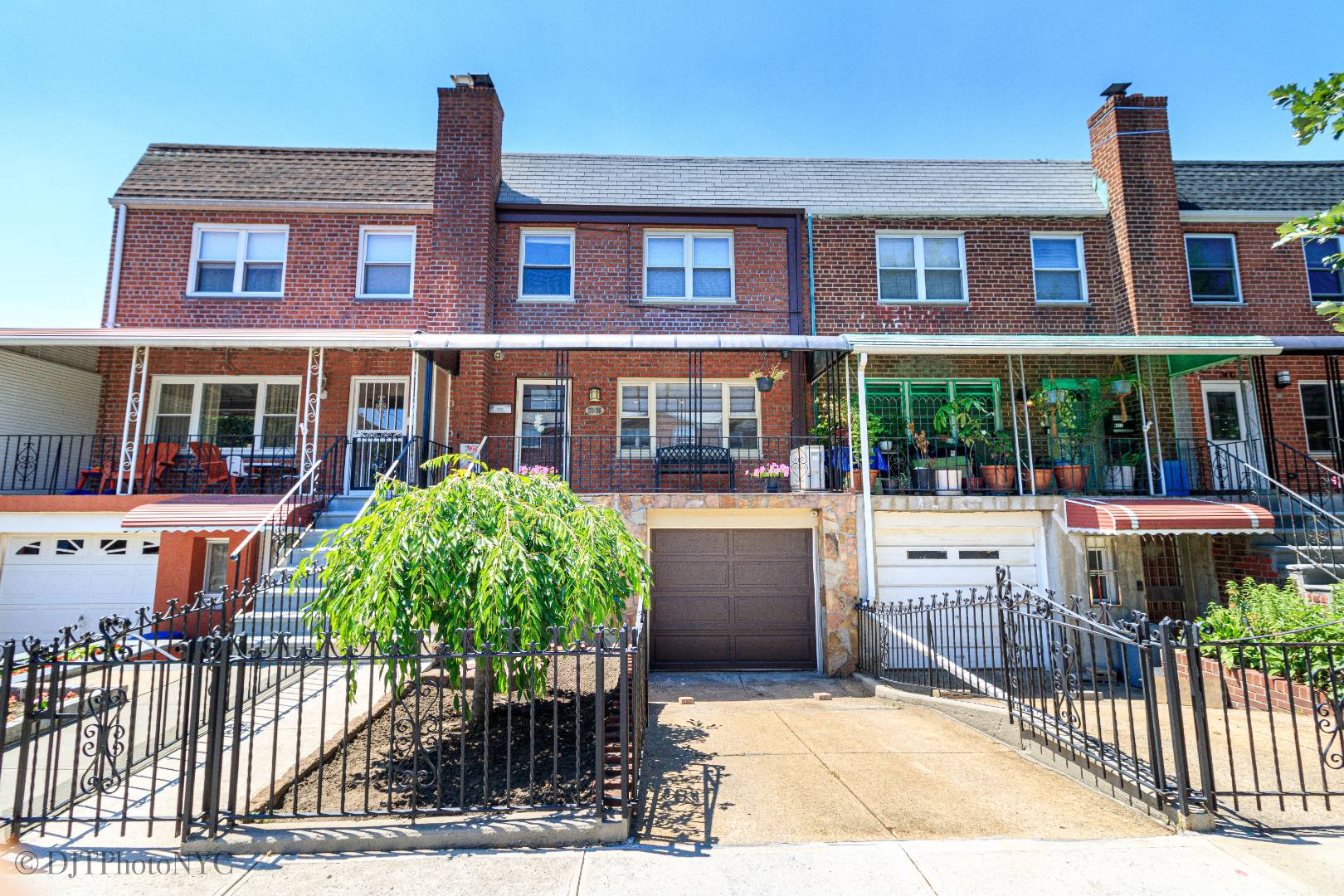


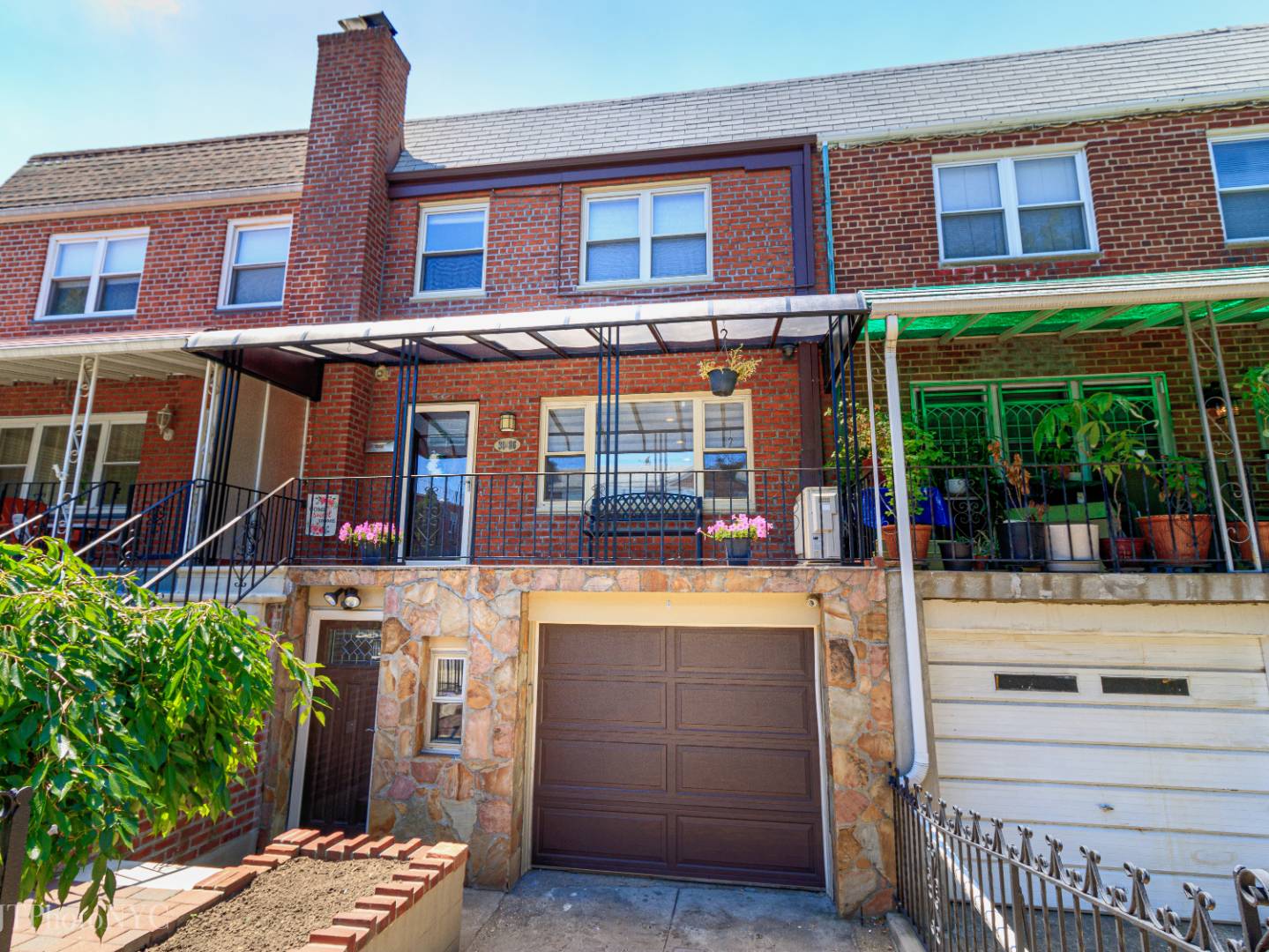 ;
;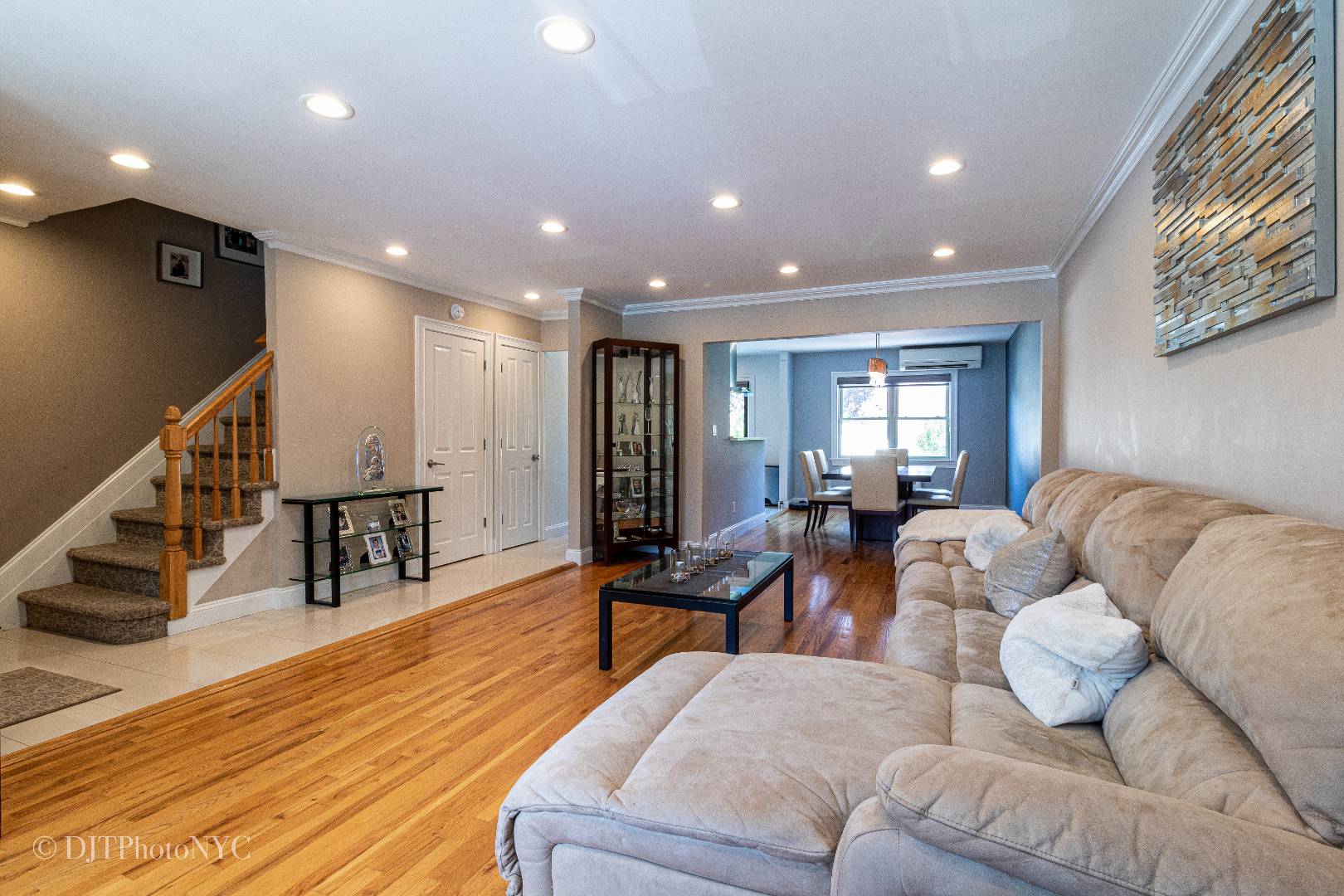 ;
;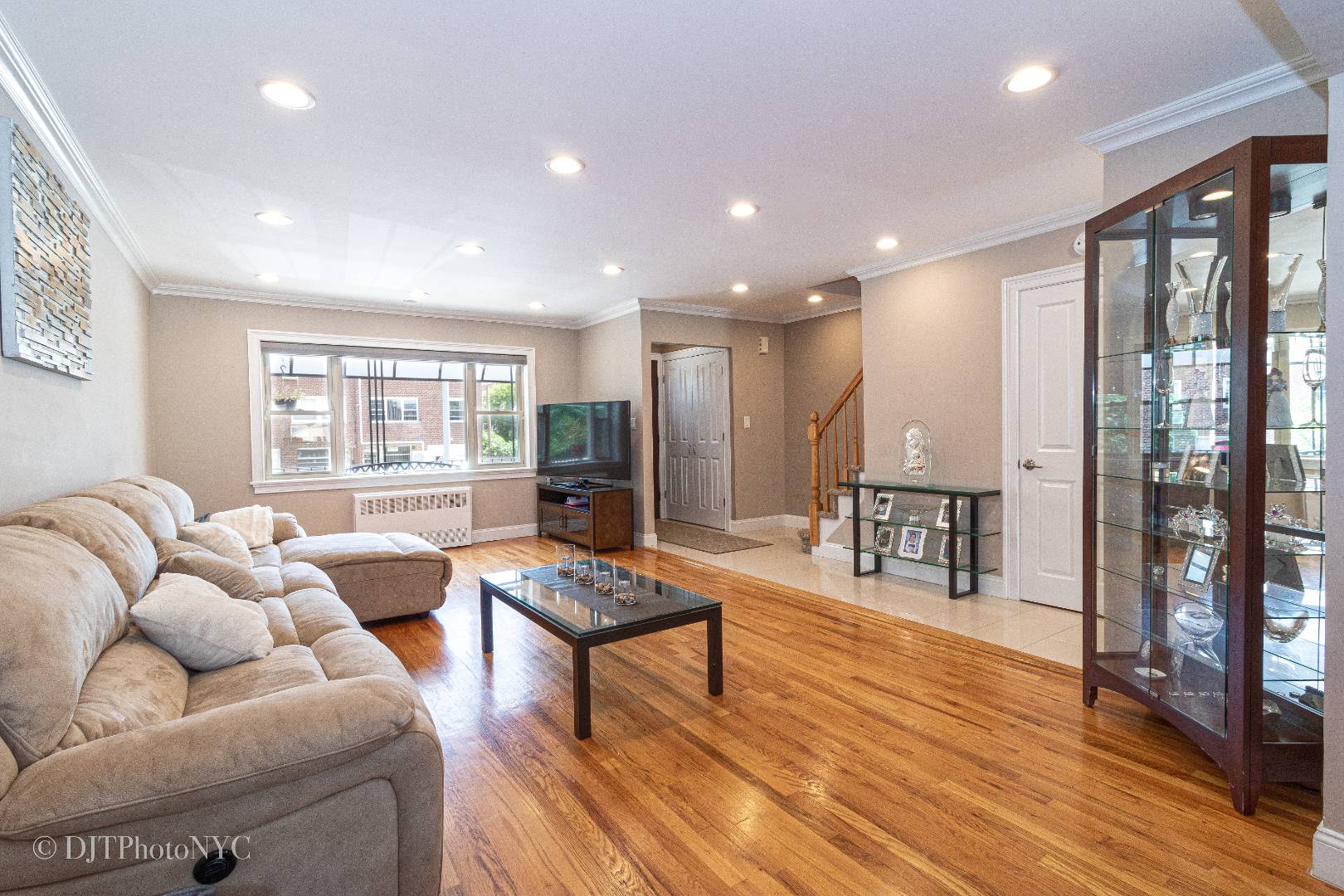 ;
;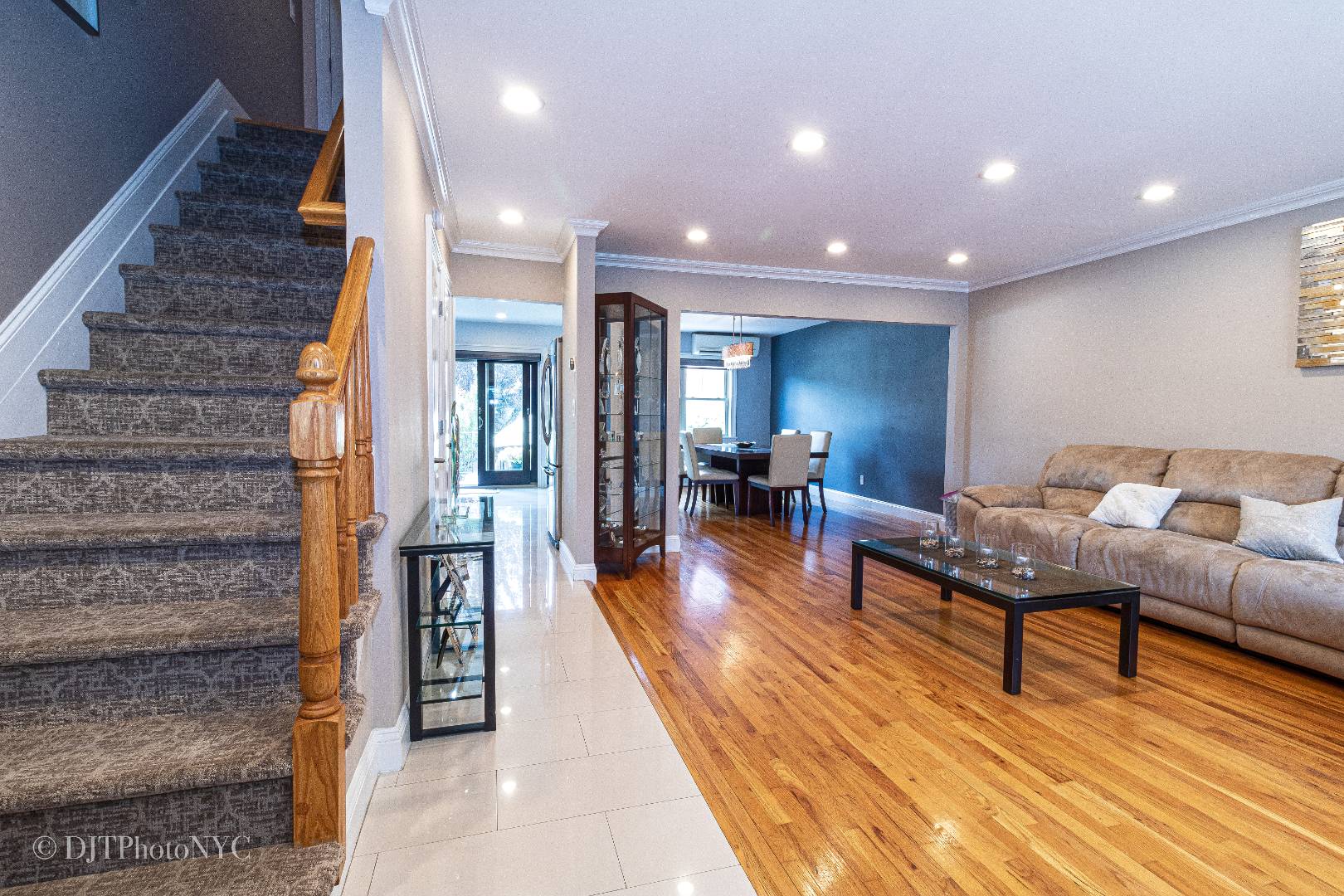 ;
;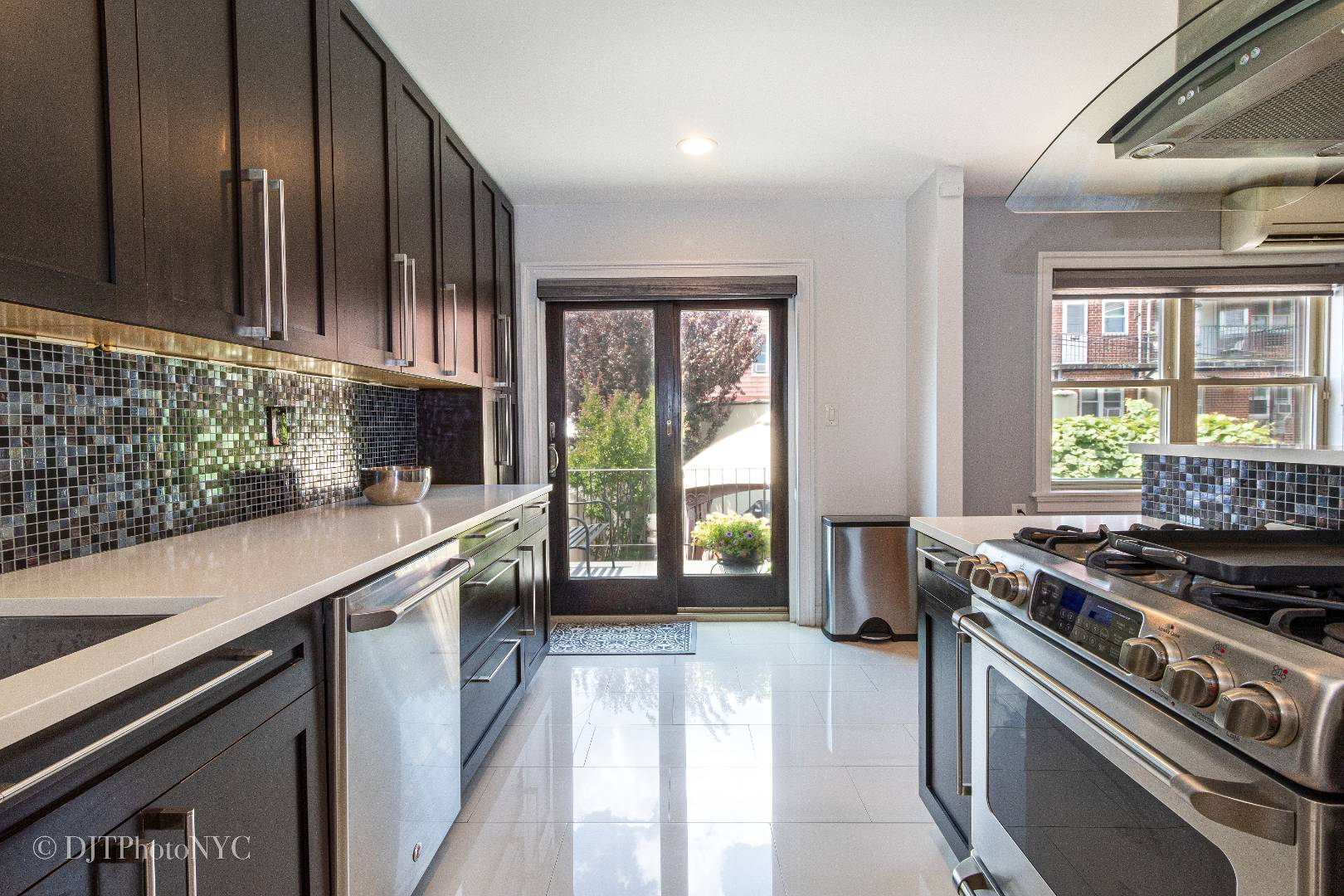 ;
;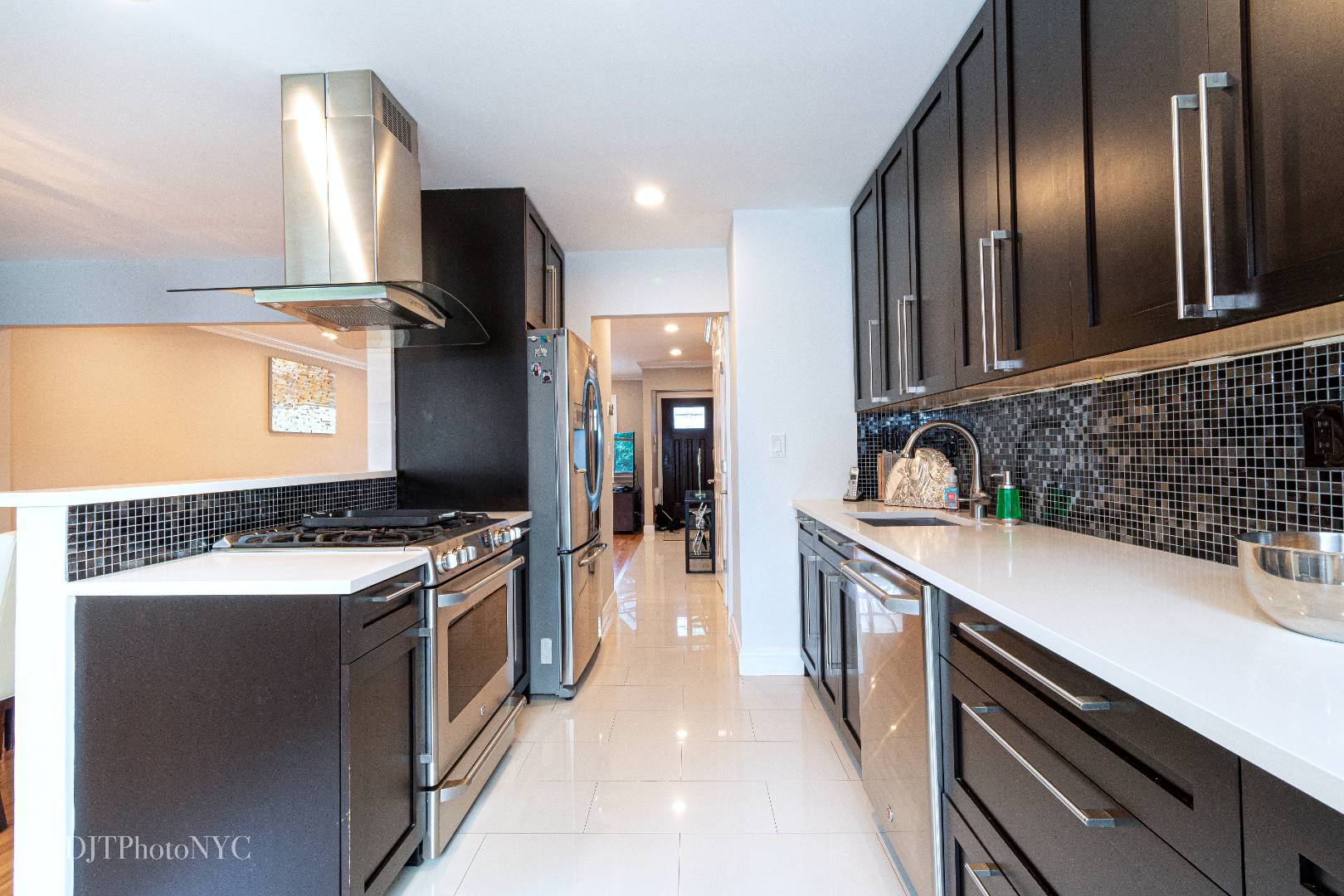 ;
;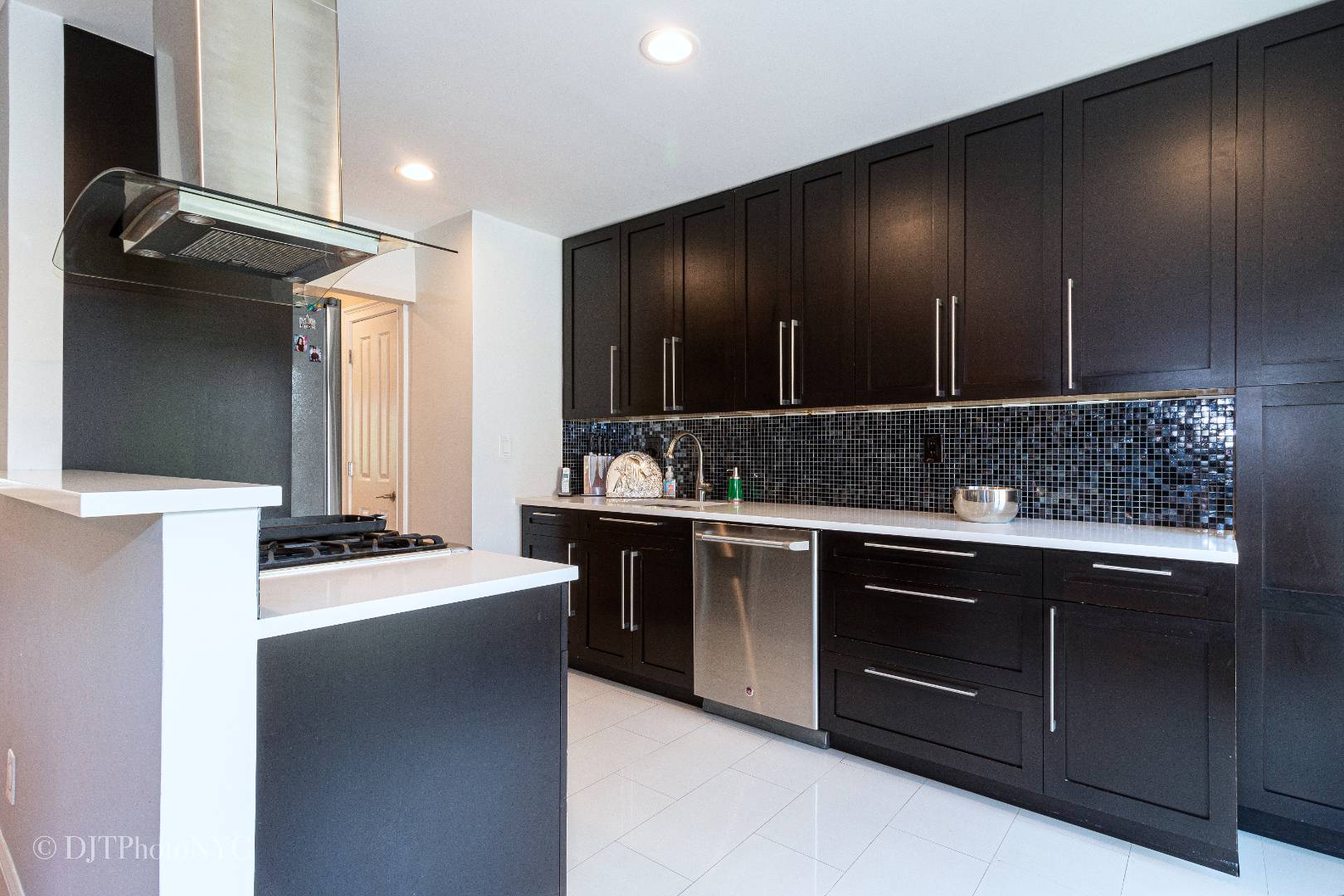 ;
;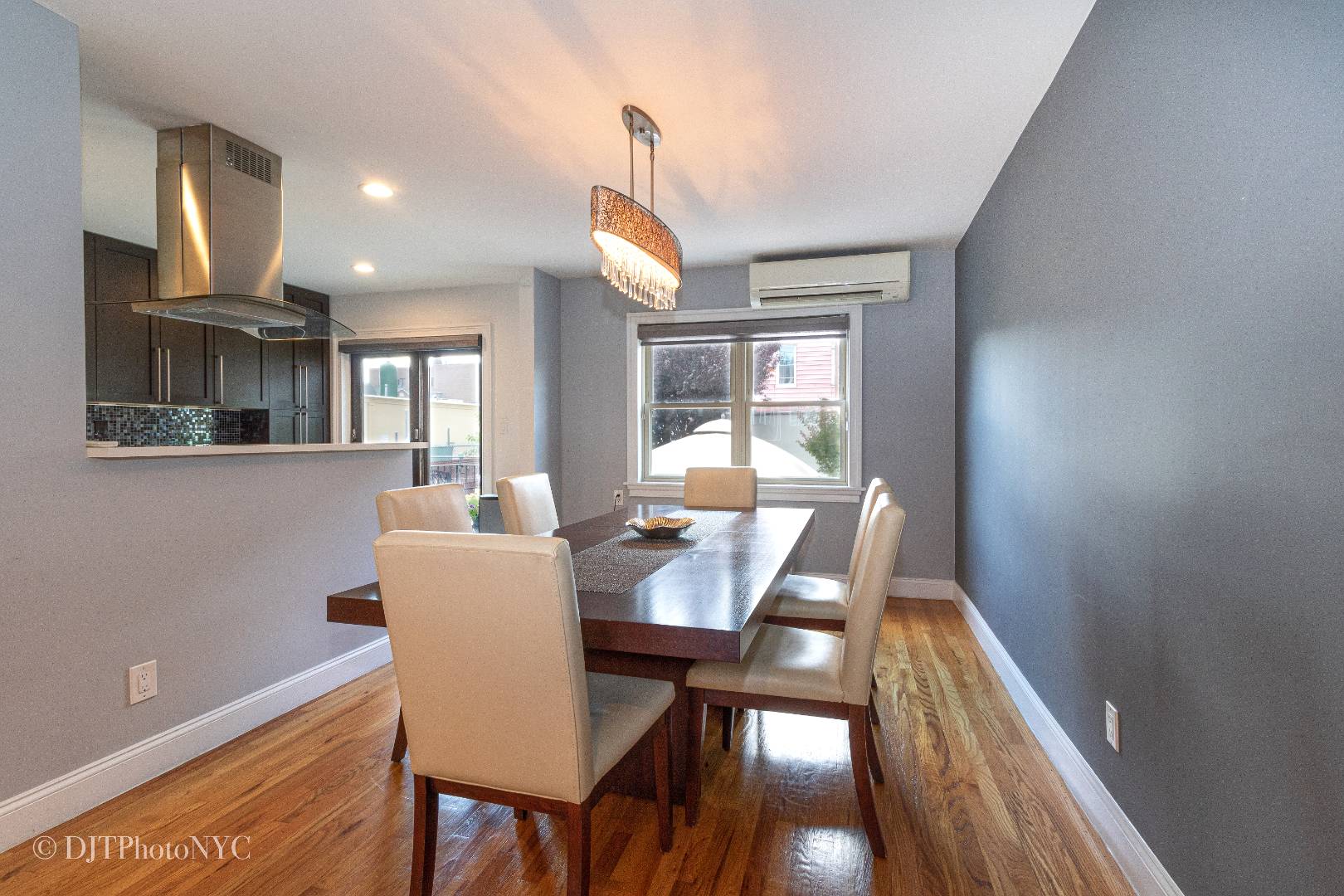 ;
;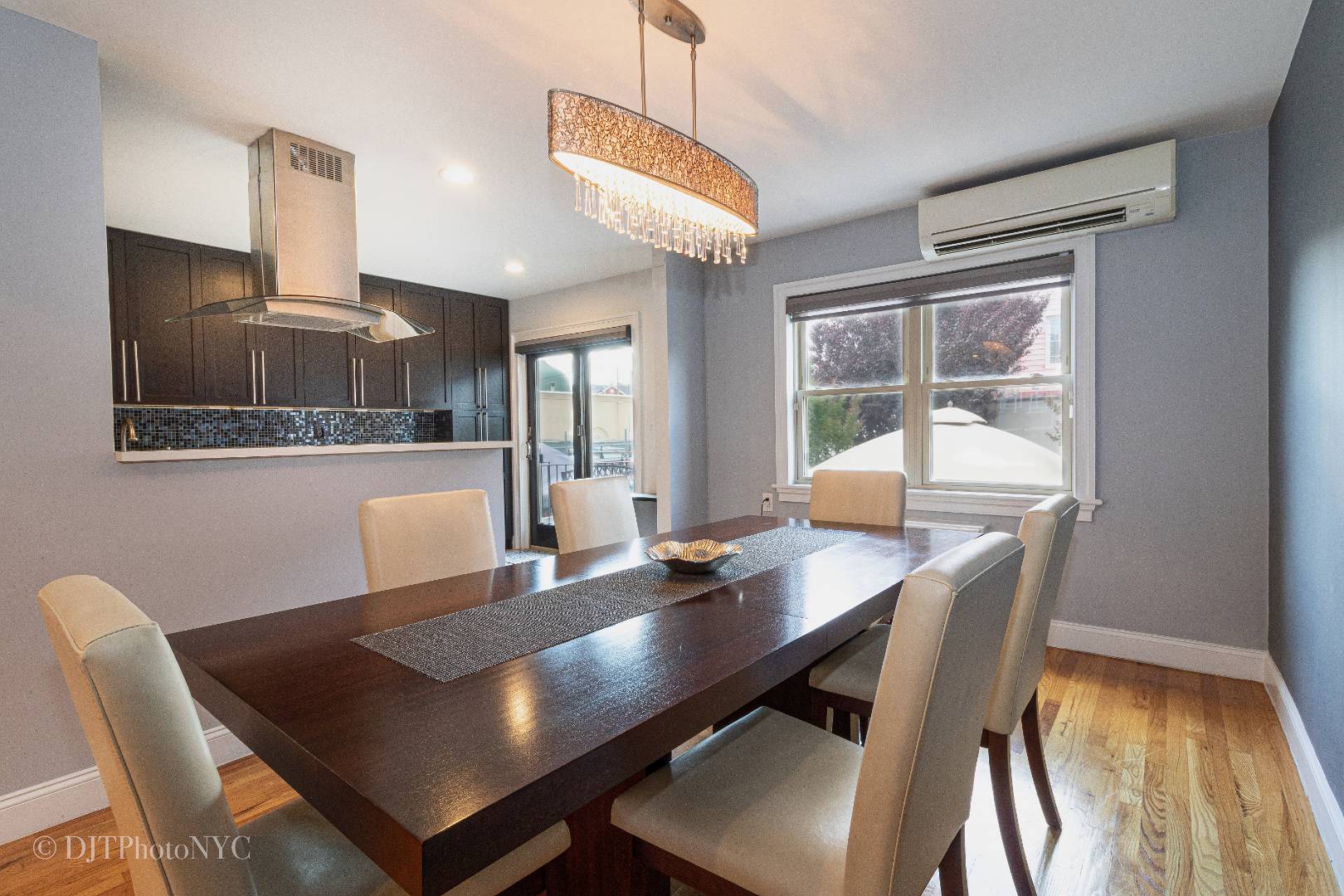 ;
;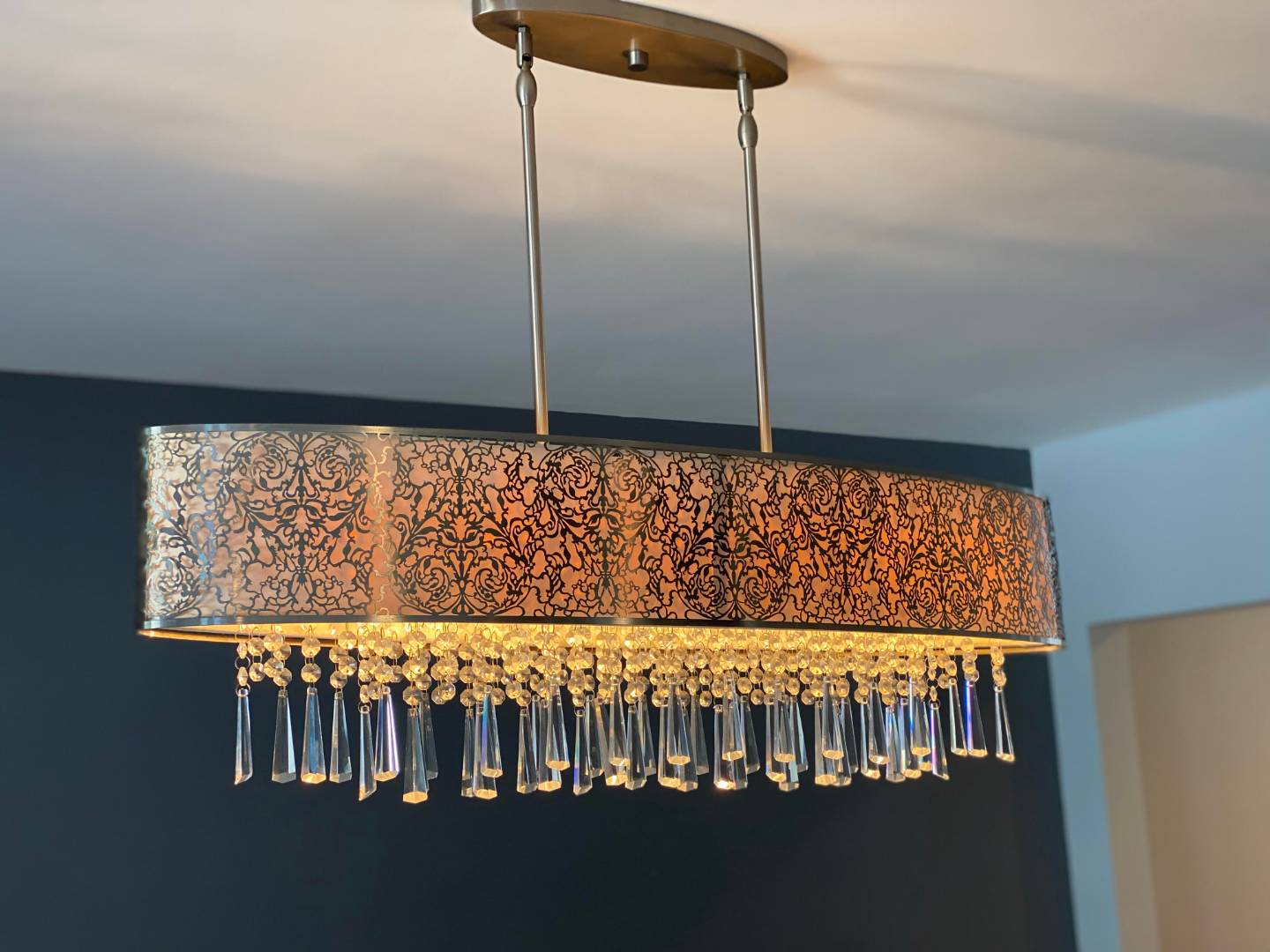 ;
;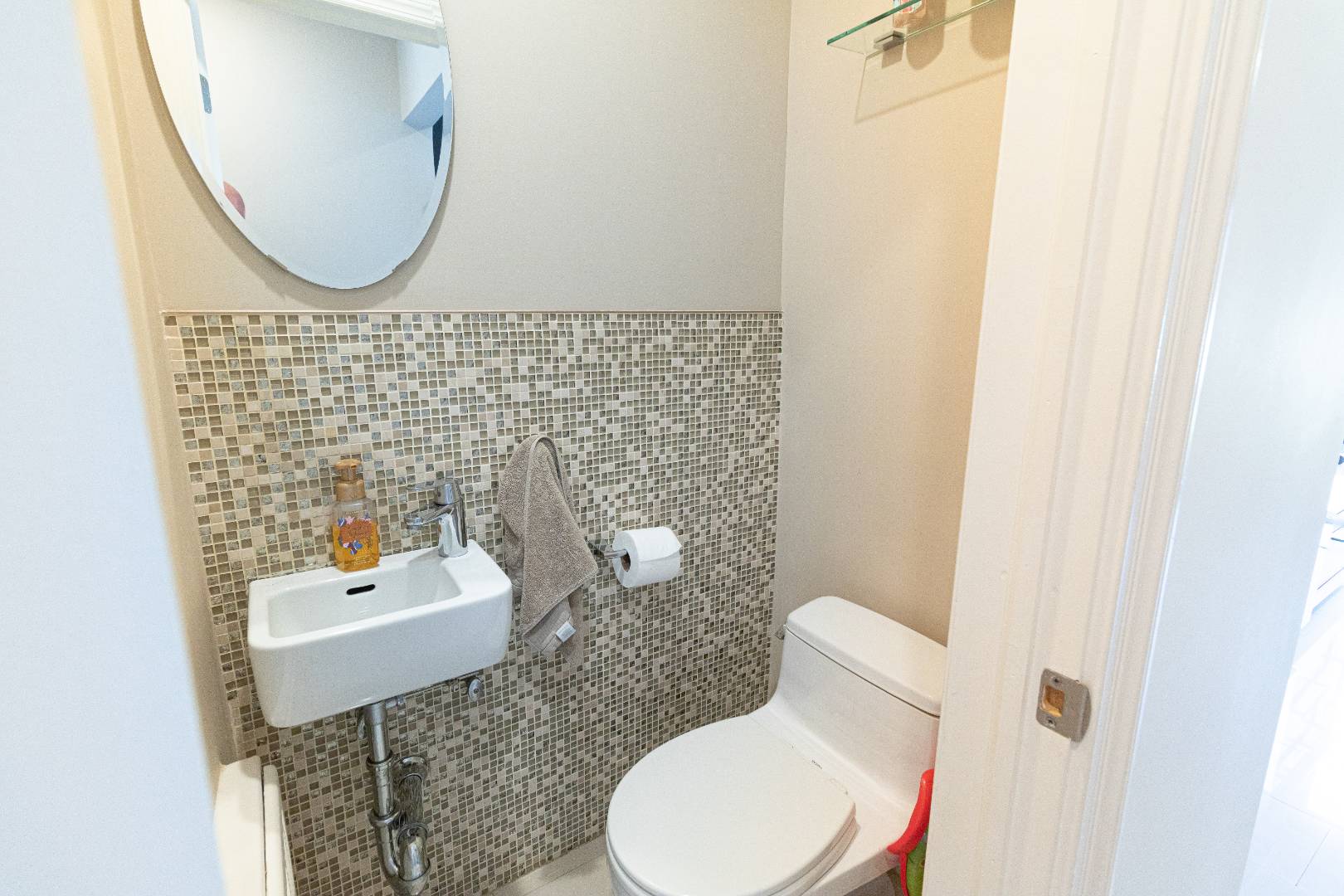 ;
;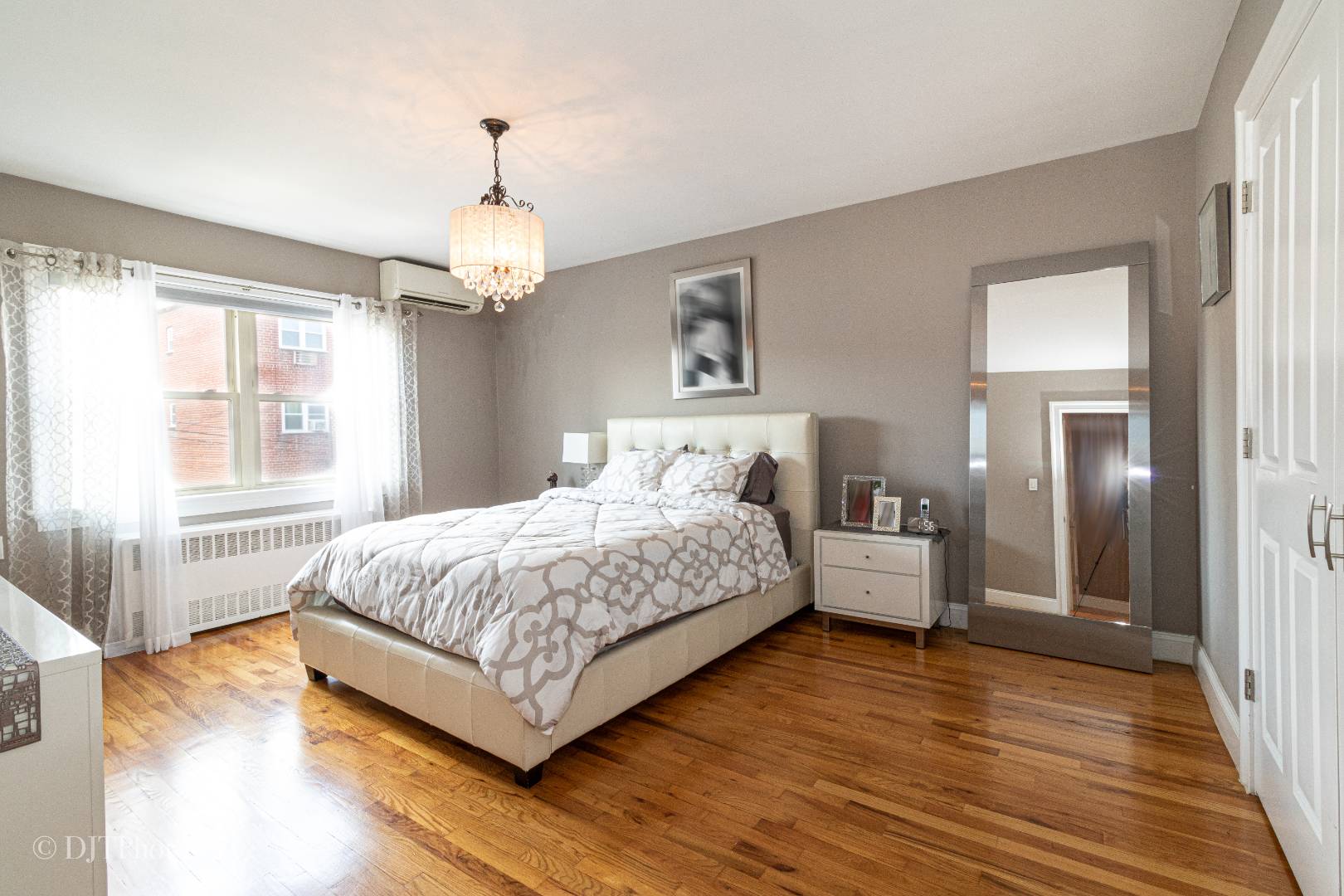 ;
;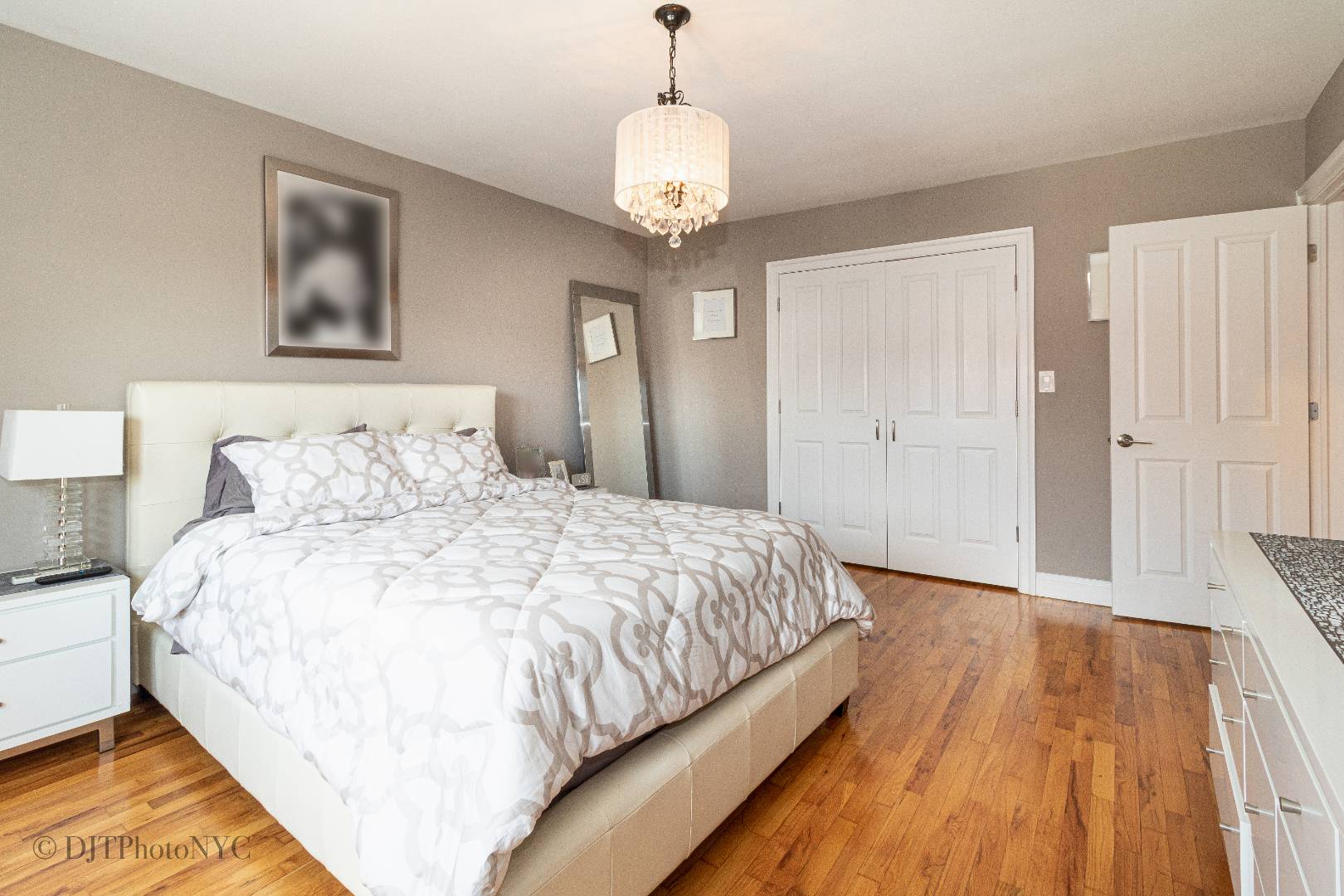 ;
;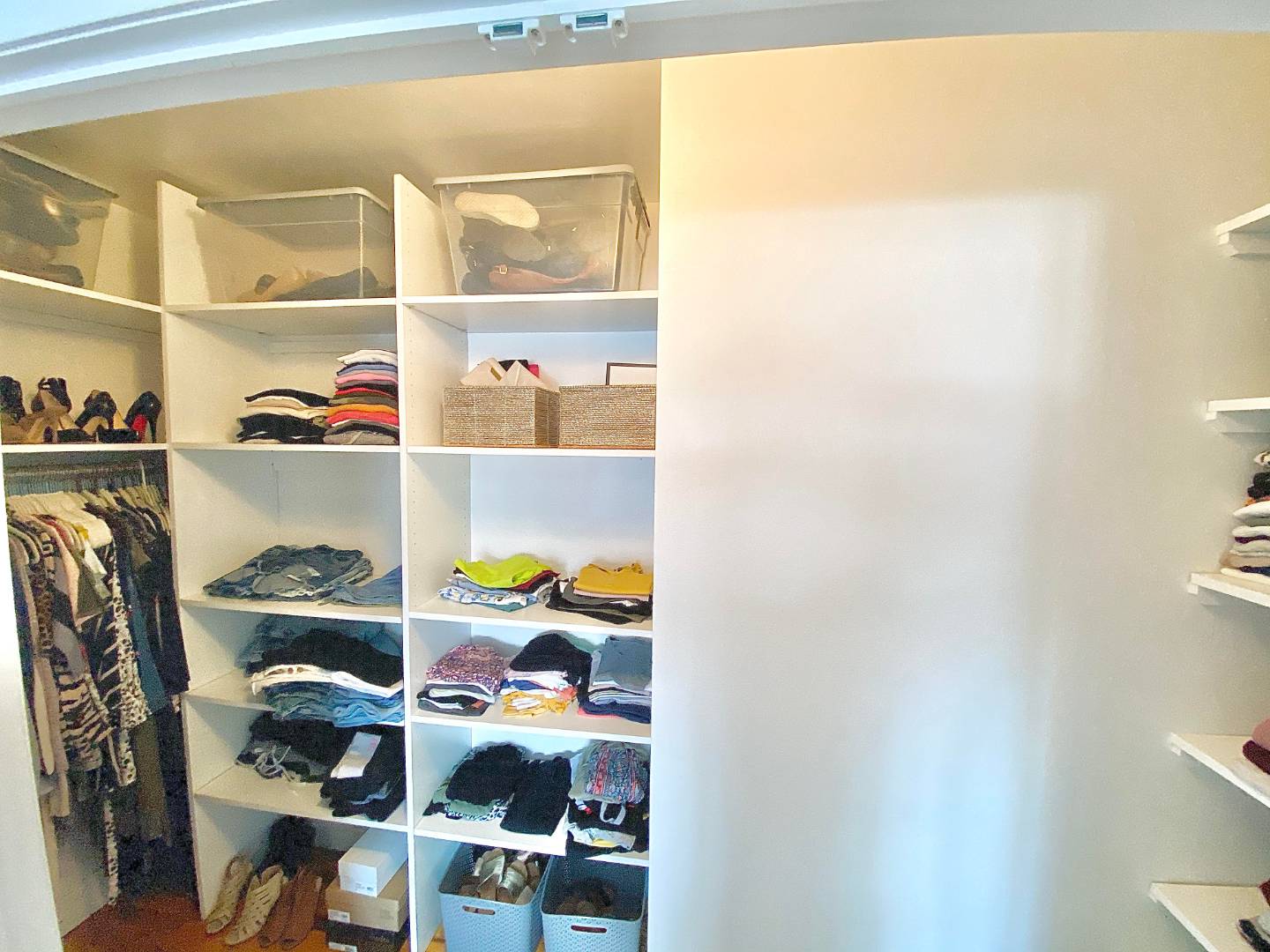 ;
;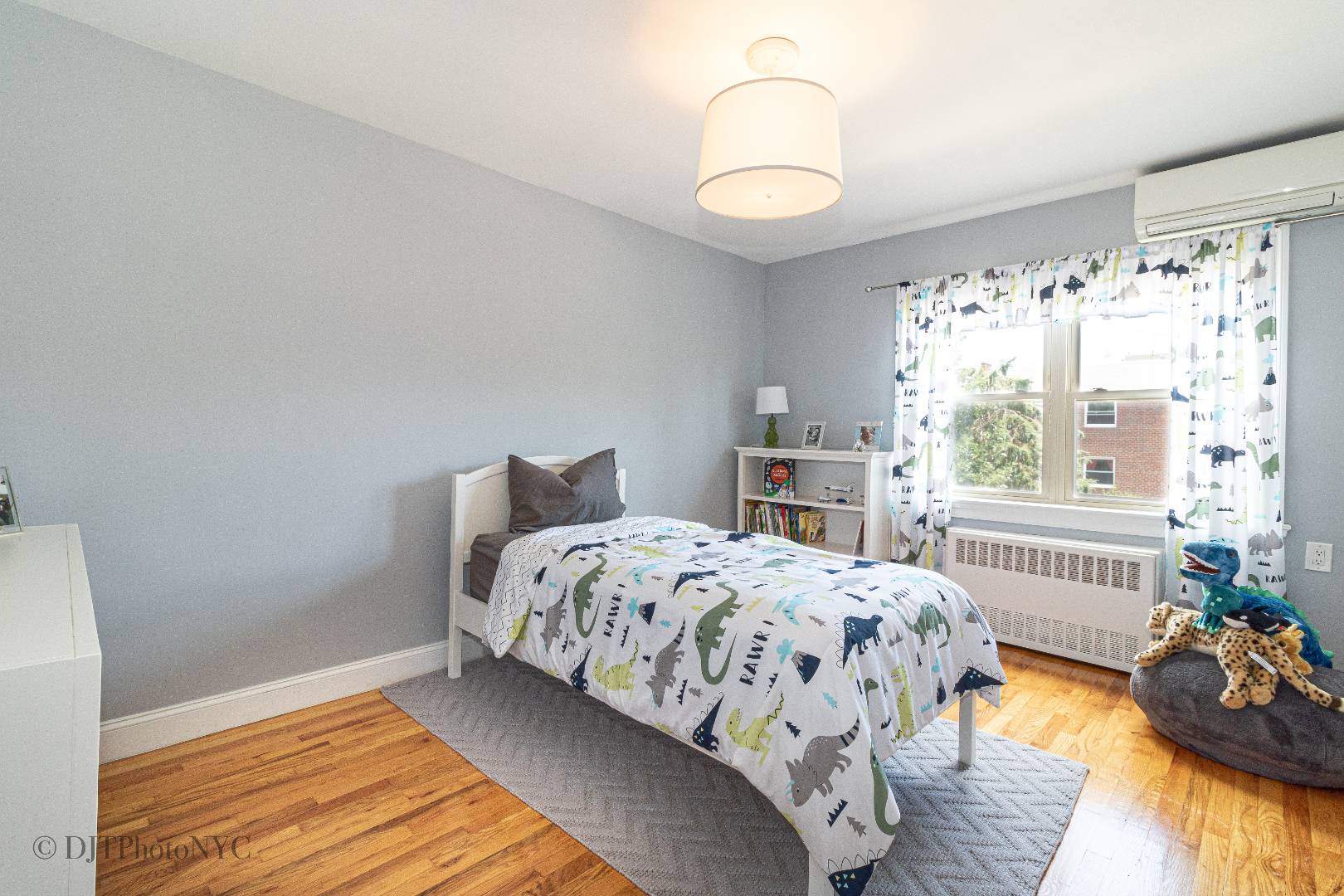 ;
;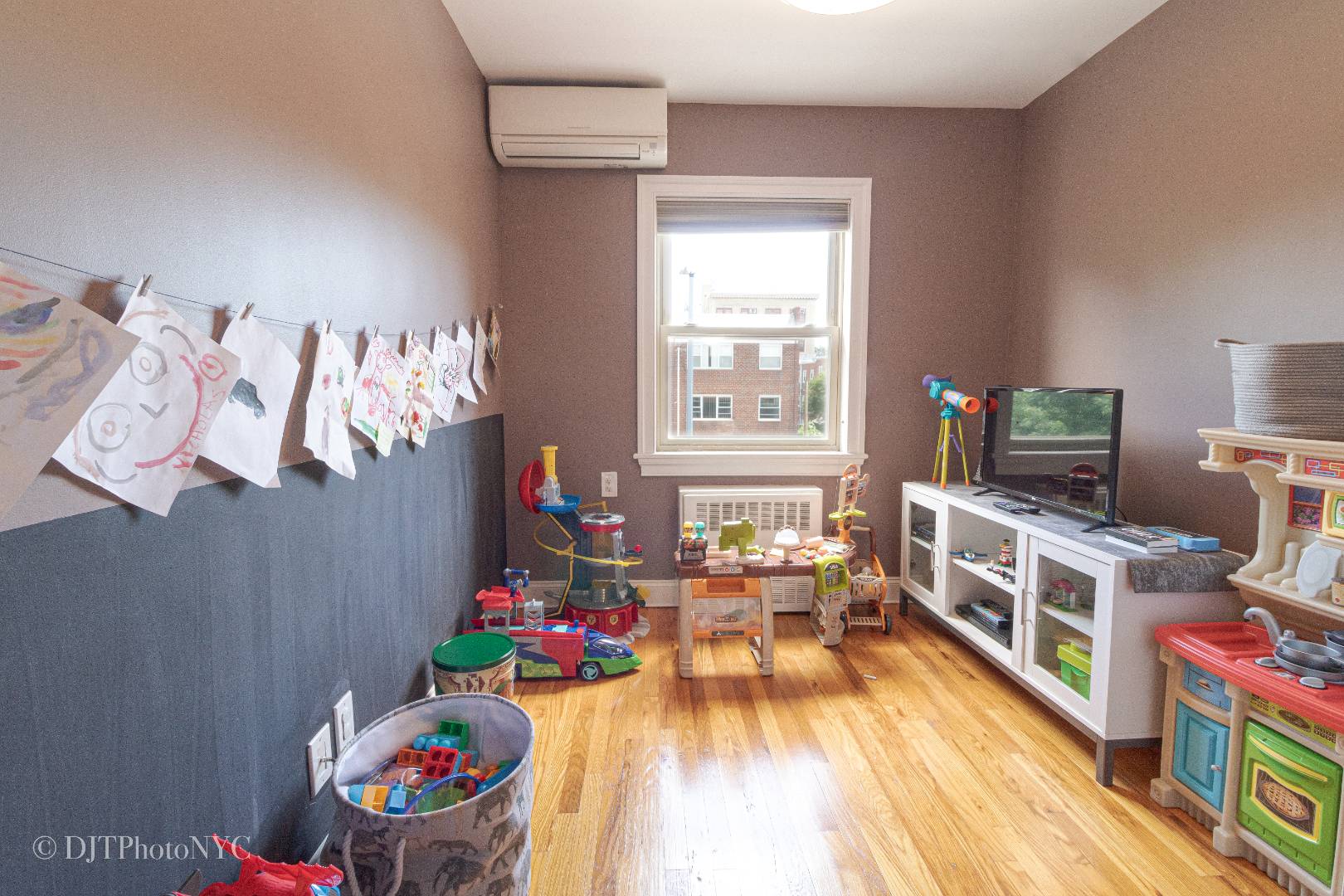 ;
;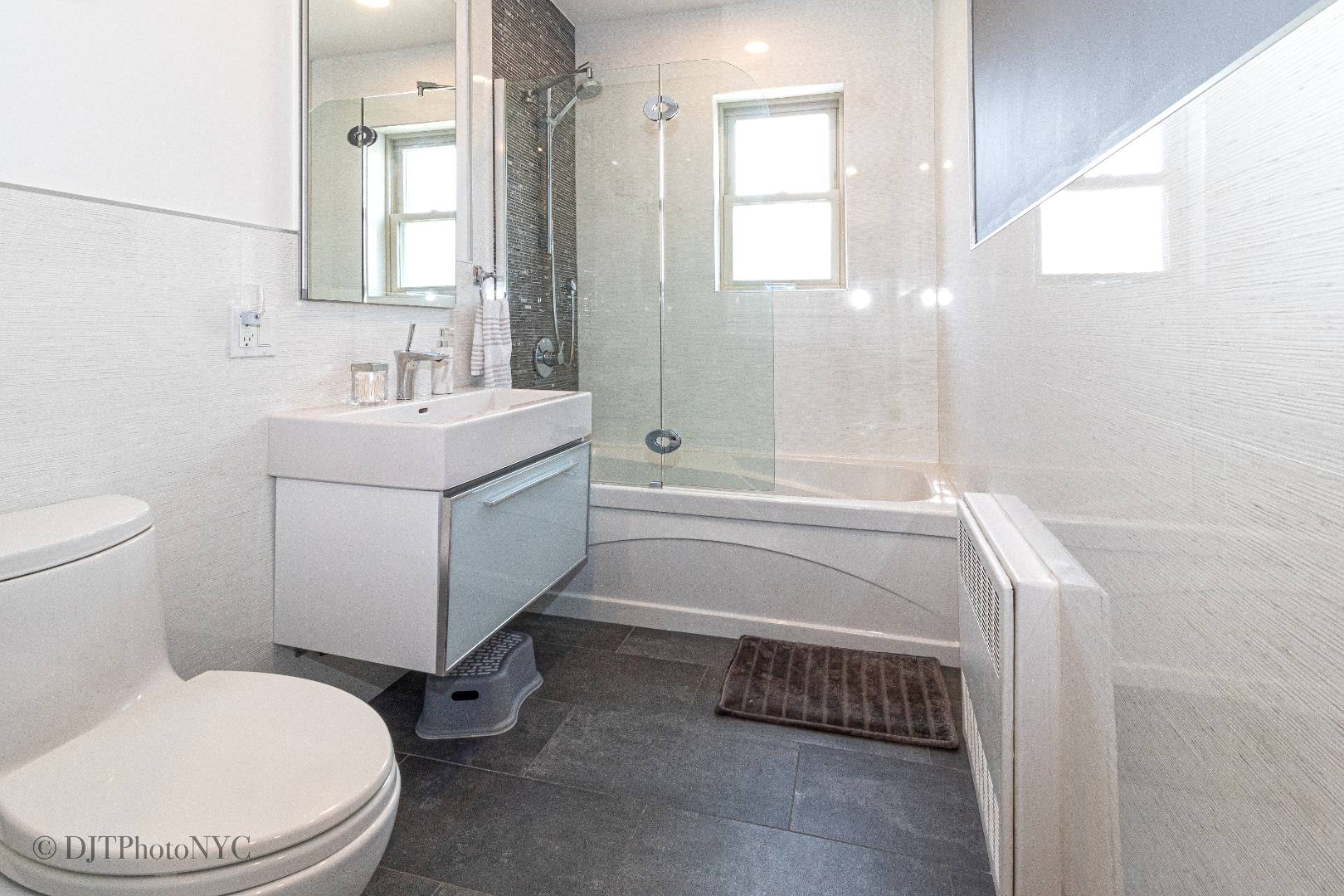 ;
;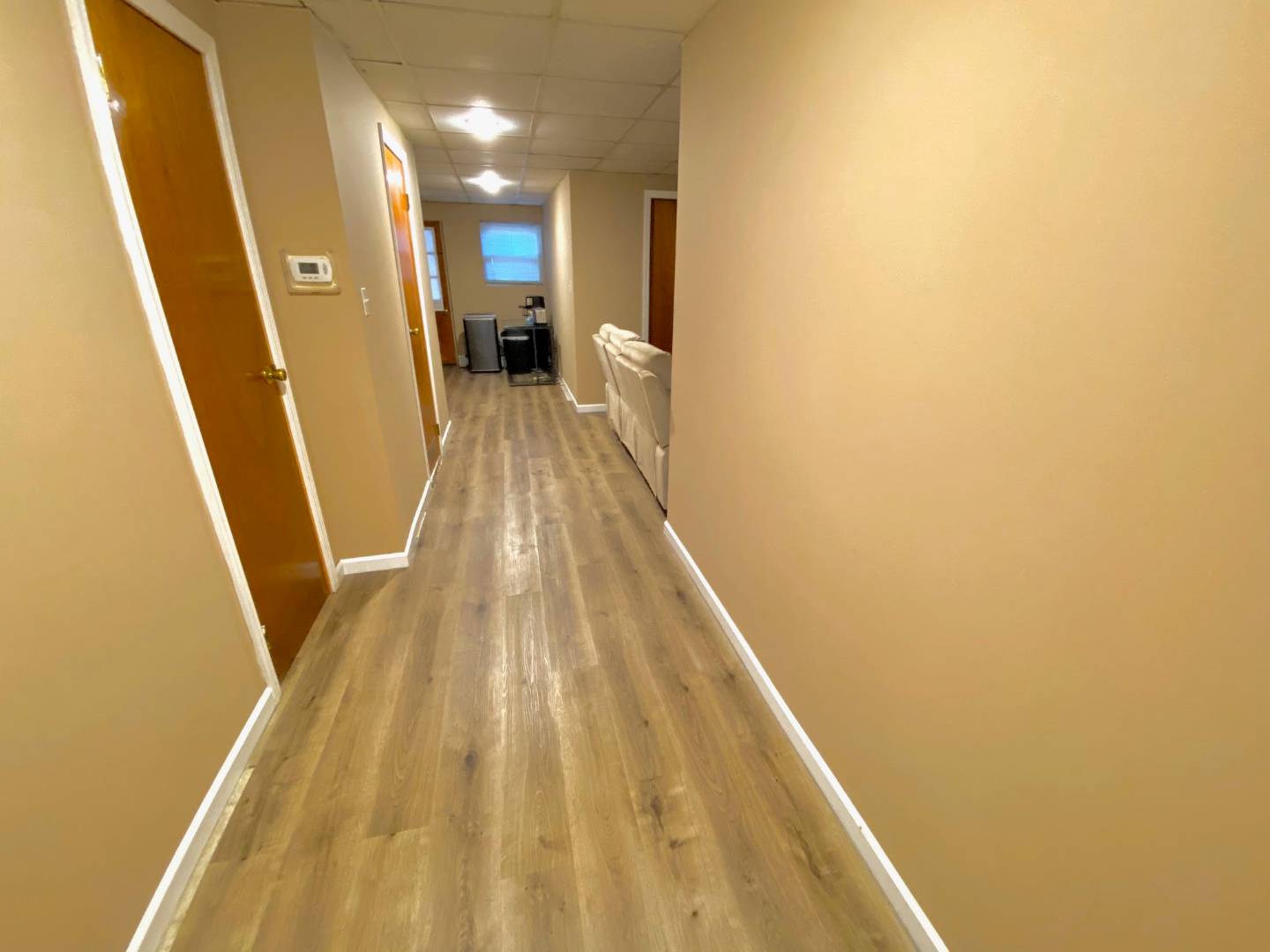 ;
;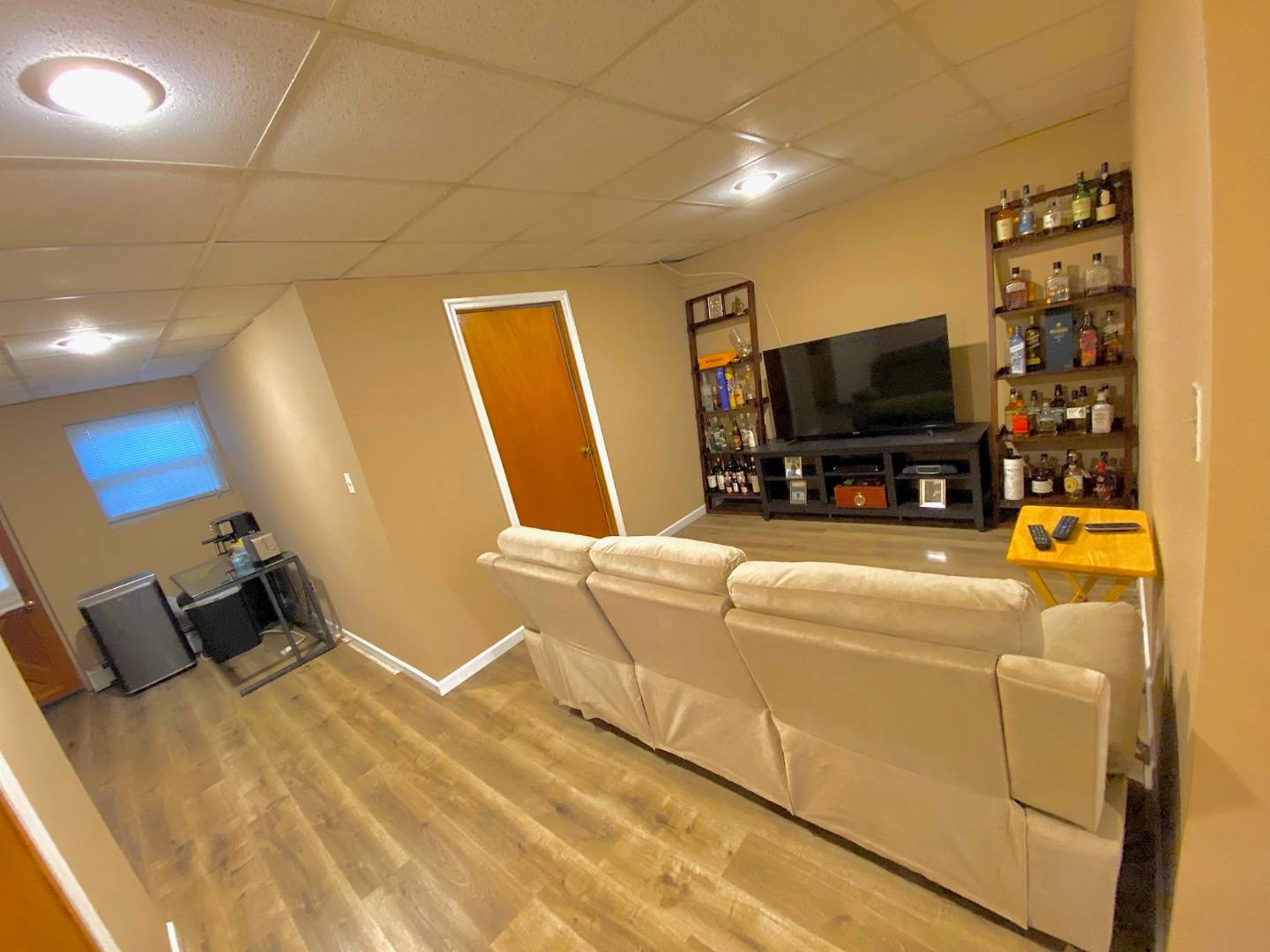 ;
;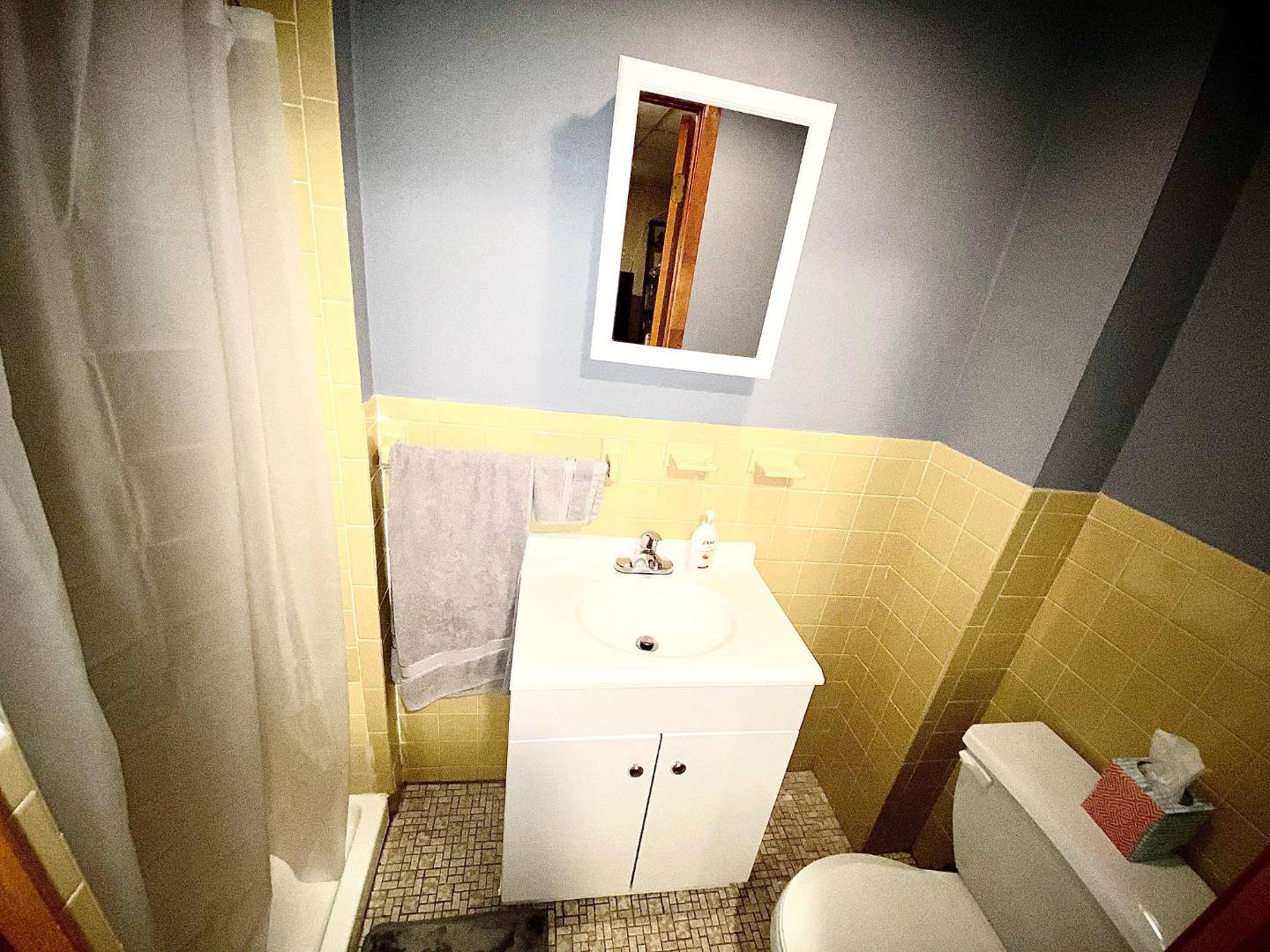 ;
;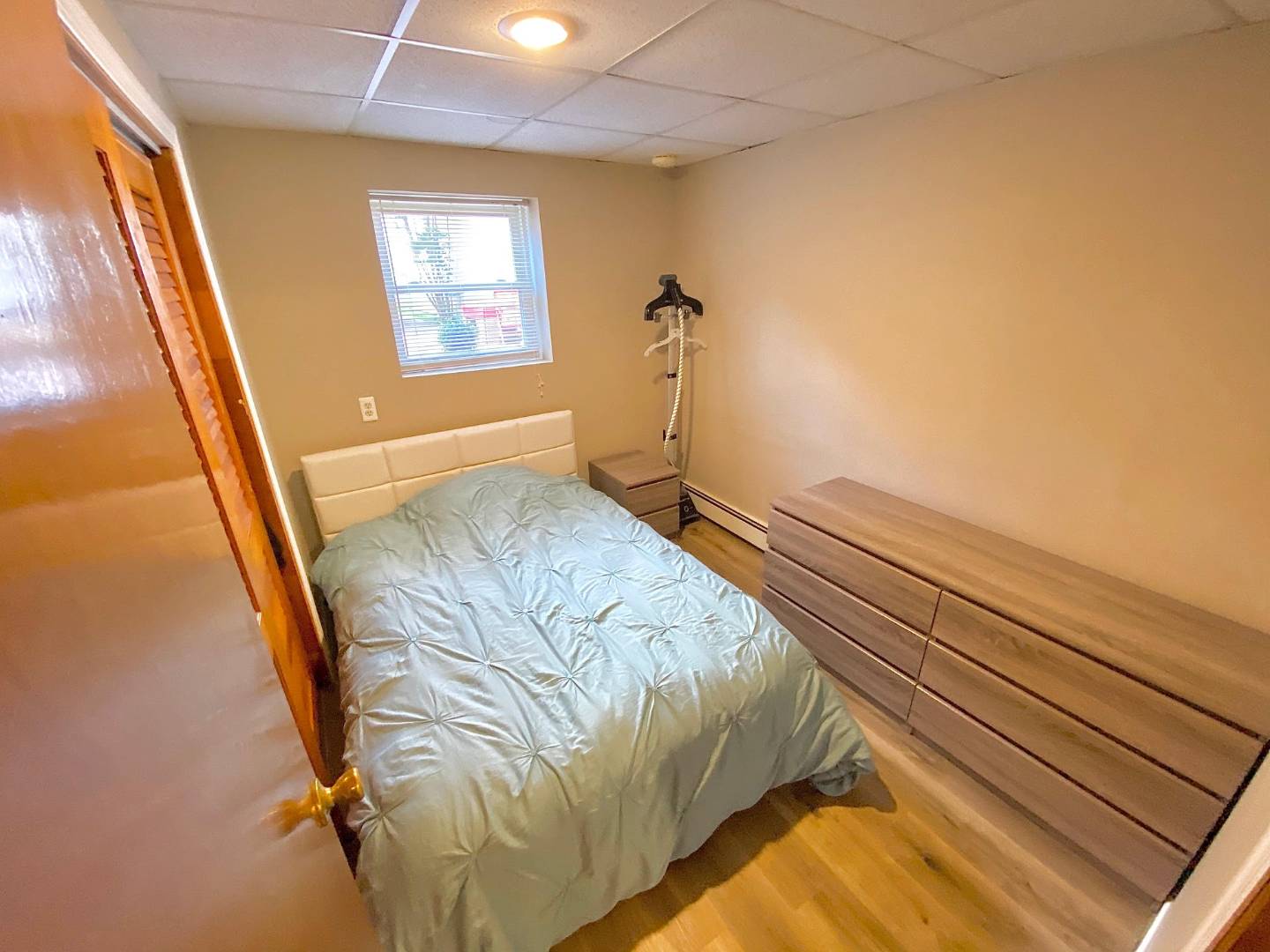 ;
;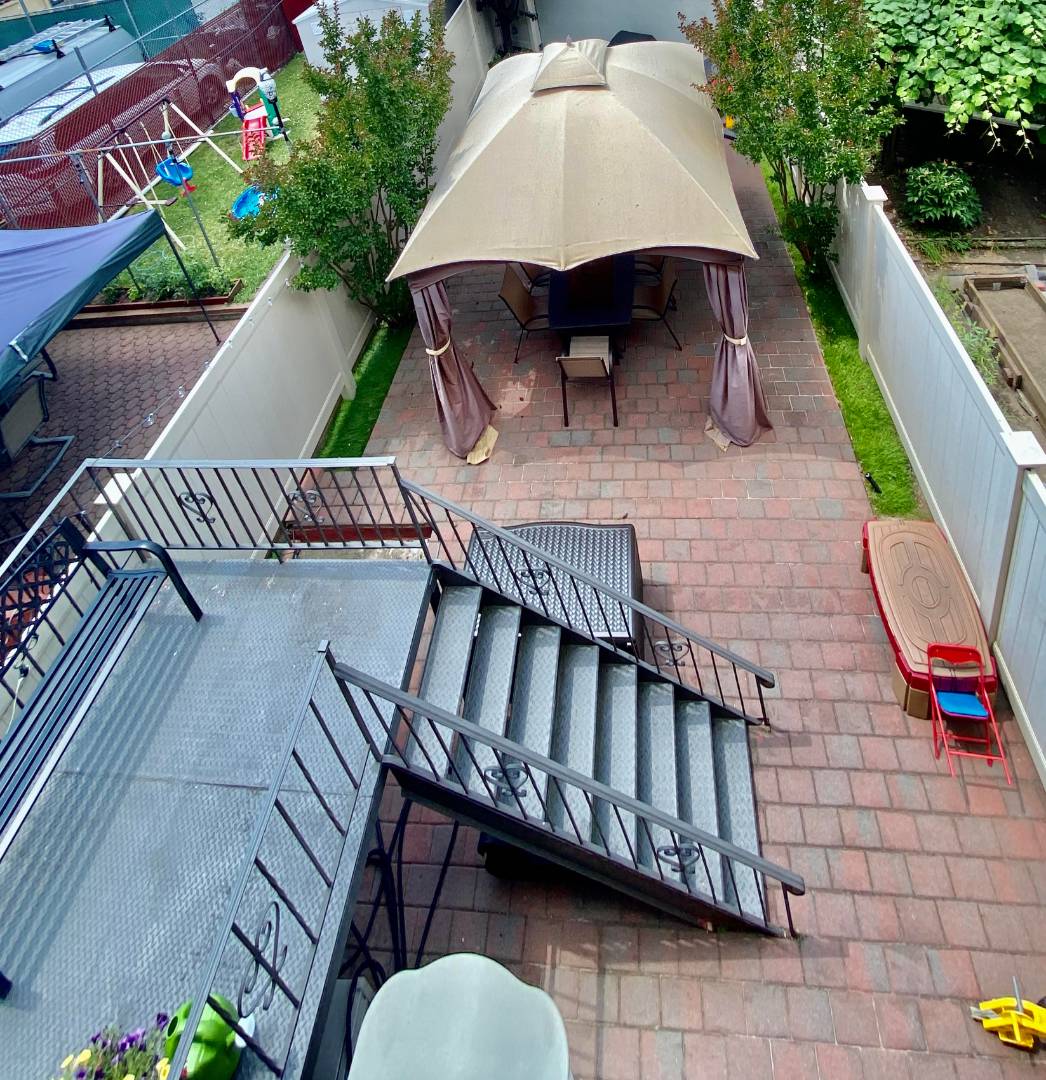 ;
;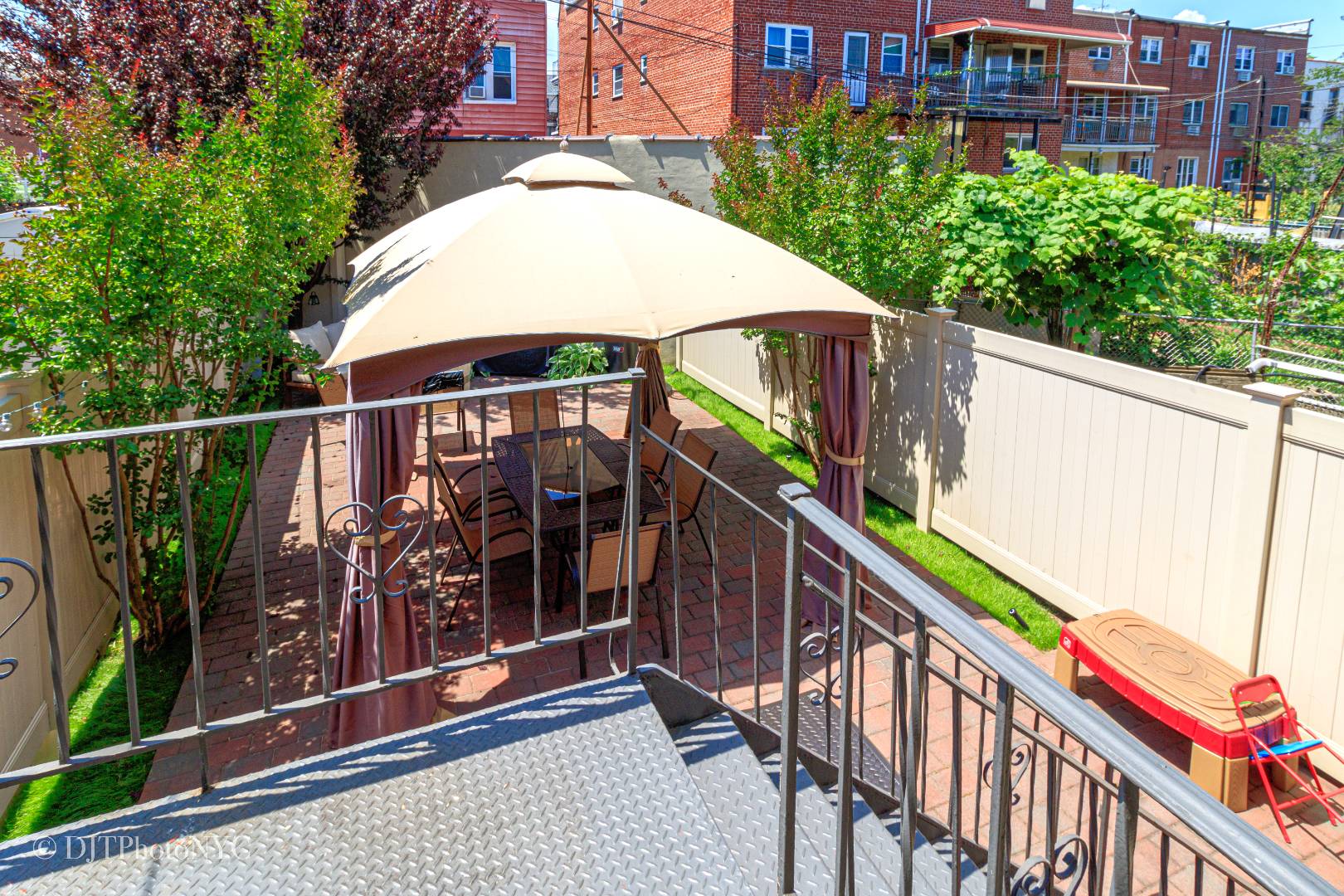 ;
;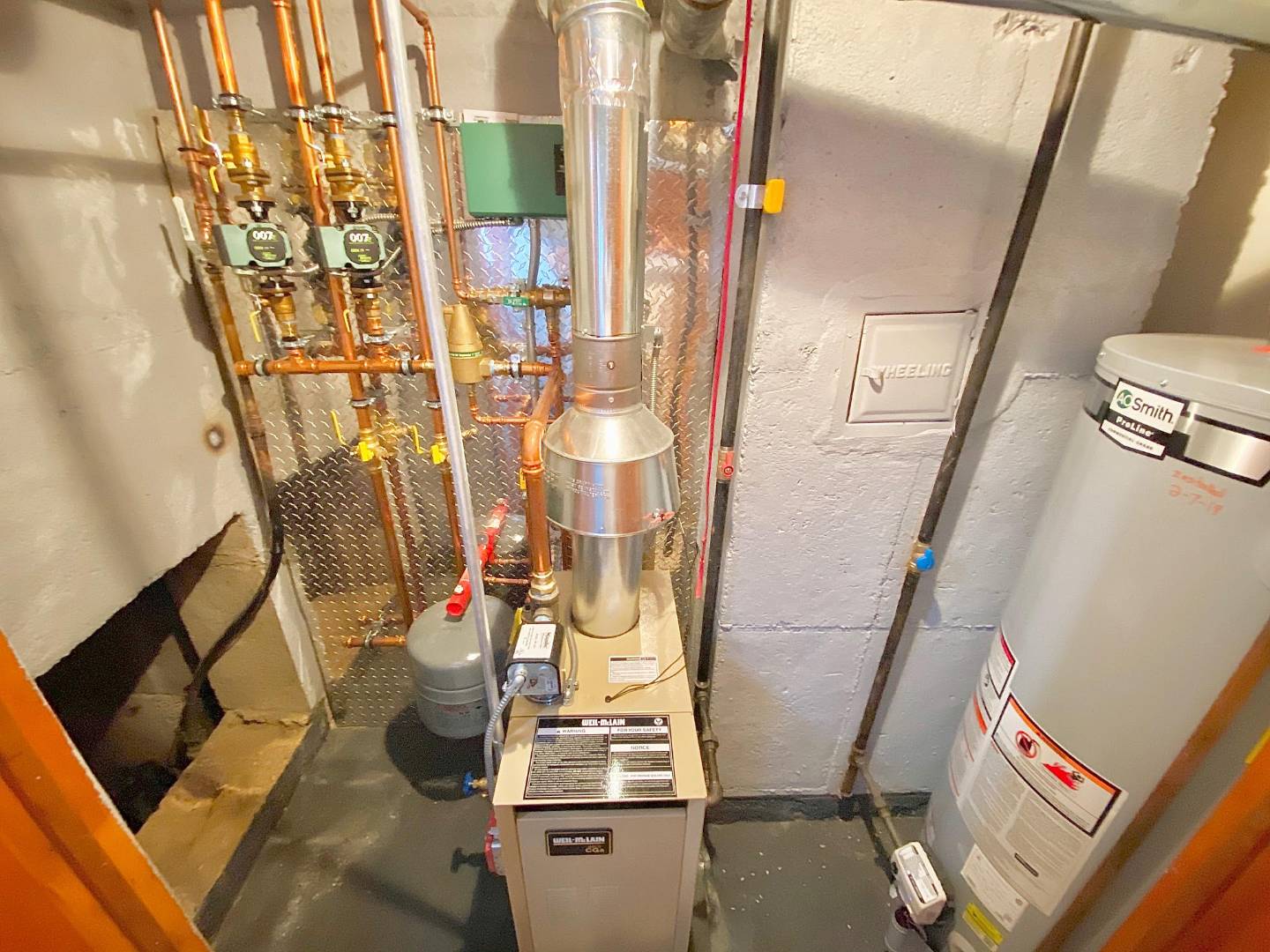 ;
;